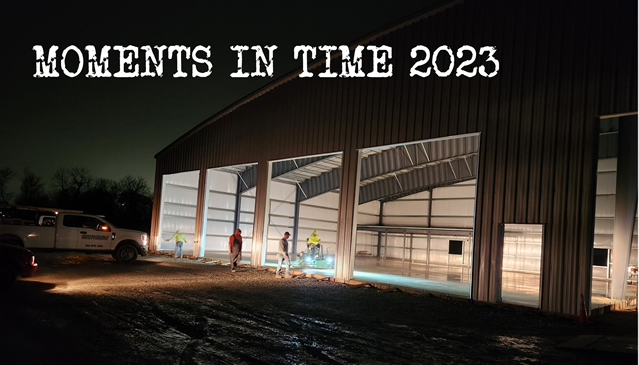 |
National American Huey History Museum MAY PROGRESS
|
 |
National American Huey History Museum MAY PROGRESS
|
Click here www.2-hueys.photoreflect.com to see and purchase event photos of your flight
PAEPAGE567 PAGE568 PAGE569 PAGE570 PAGE571 PAGE572 PAGE573 PAGE574 PAGE575 PAGE576 PAGE577 PAGE578 PAGE579 PAGE580 PAGE581 PAGE582 PAGE583 PAGE584 PAGE585 PAGE586 PAGE587 PAGE588 PAGE589 PAGE590 PAGE591 PAGE592 PAGE593 PAGE594 PAGE595 PAGE596 PAGE597 PAGE598 PAGE599
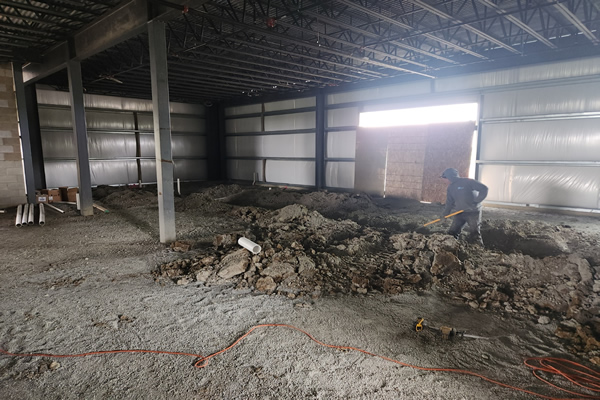 |
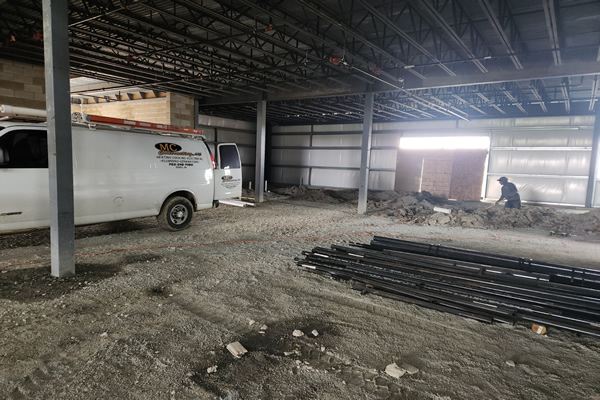 |
| Installing water and sewage lines in the main building - 5.3 | MC Contracting installing water and sewage lines - 5.3 |
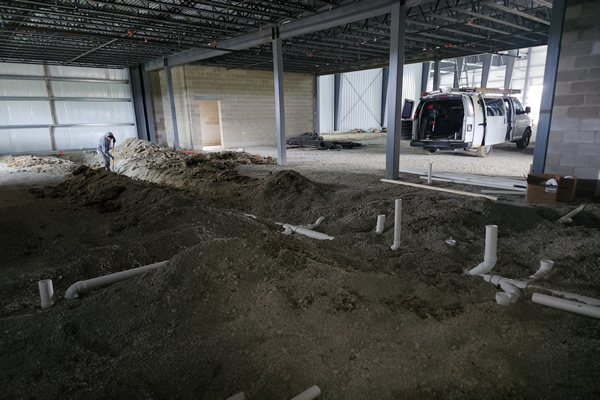 |
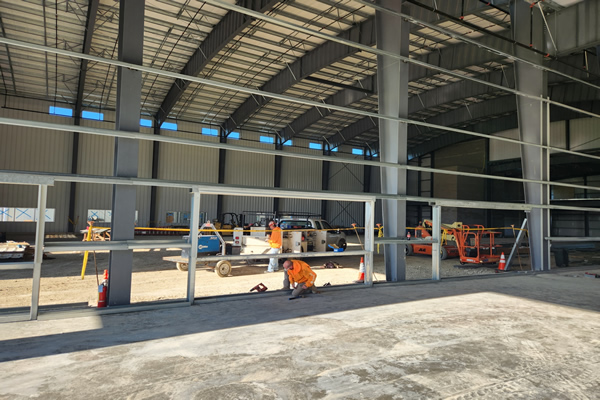 |
| Water and sewage line installation, main building- 5.3 | GCC Steel Erectors installing the metal walls on the Maintenance Hangar - 5.4 |
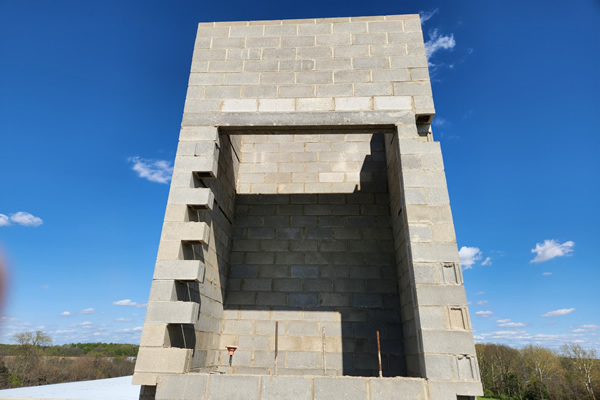 |
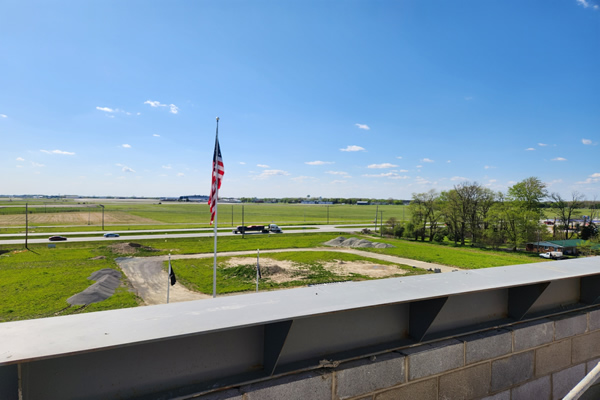 |
| Top floor of the elevator shaft - 5.4 | The view from the tower - looking west towards the AF base-5.4 |
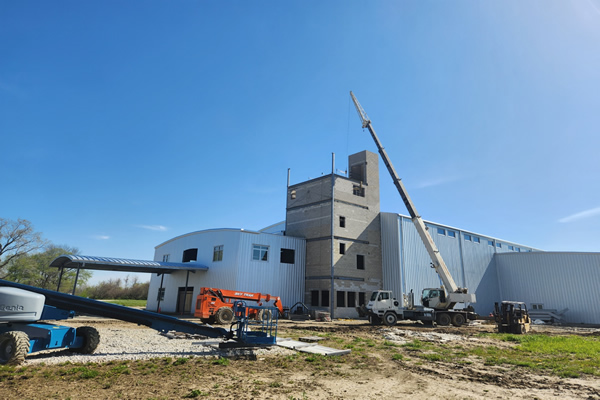 |
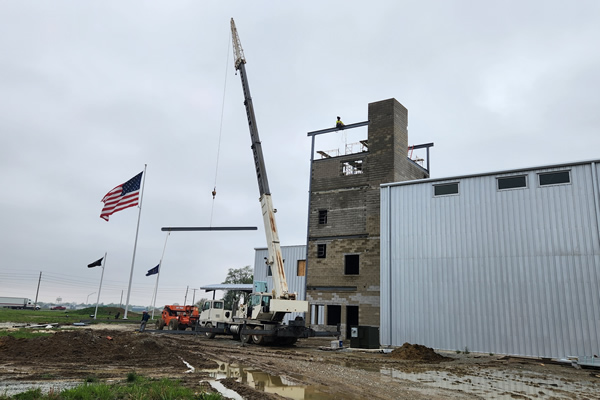 |
| May 7th | More steel going into the tower. - 5.8 |
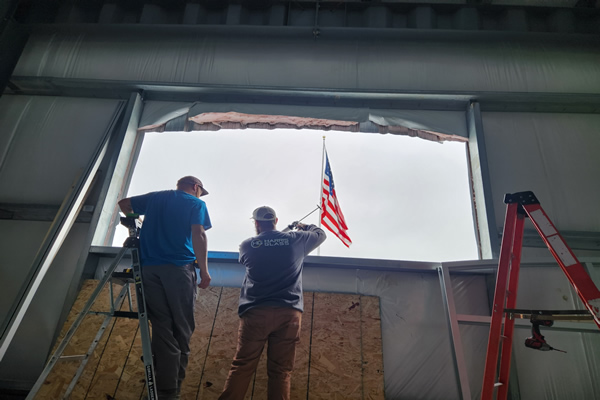 |
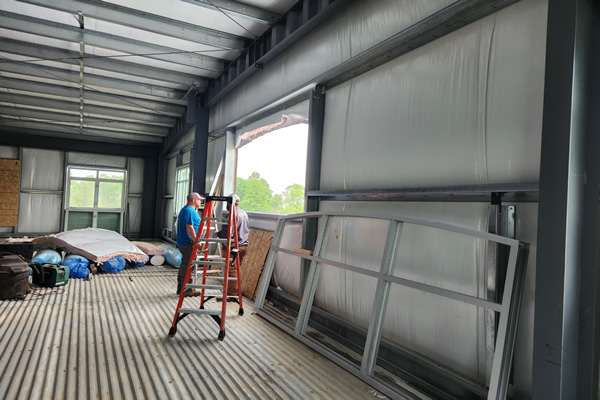 |
| Installing the arched window frame in the Library. - 5.8 | Library arched window frame install. - 5.8 |
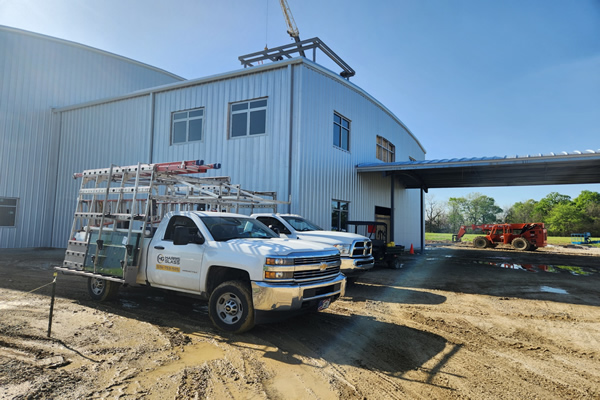 |
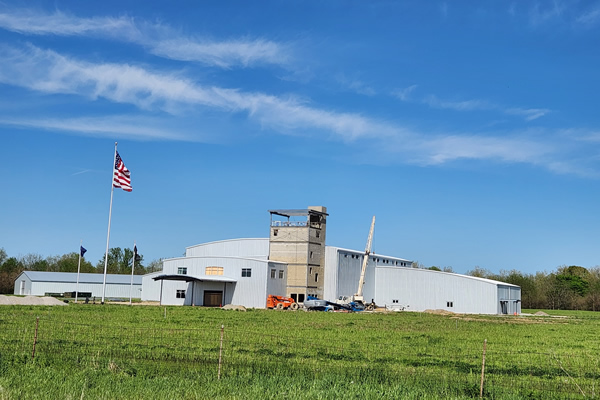 |
| Harris Glass working on windows - 5.9 | The building is coming along nicely. Great people doing great work! - 5.9 |
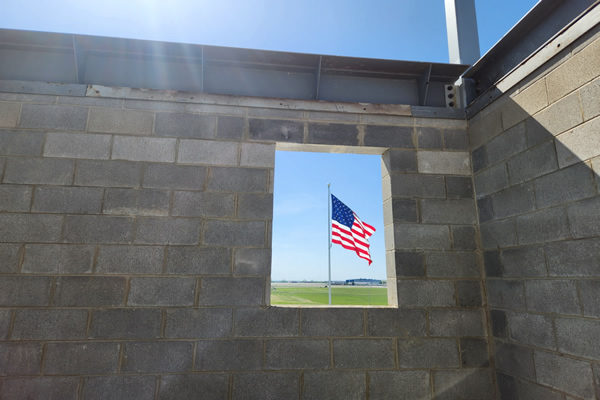 |
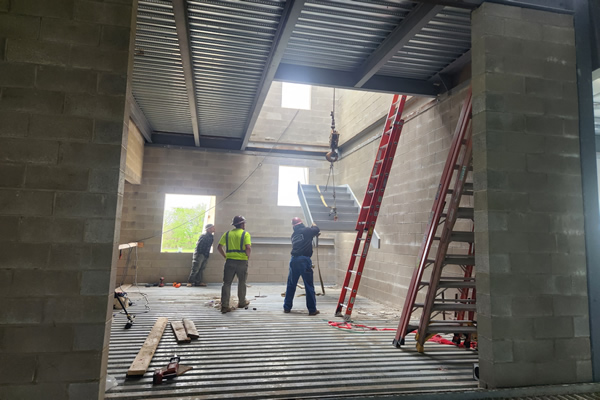 |
| May 10th | Dropping the upper floor staircases in from the roof. - south side - 5.15 |
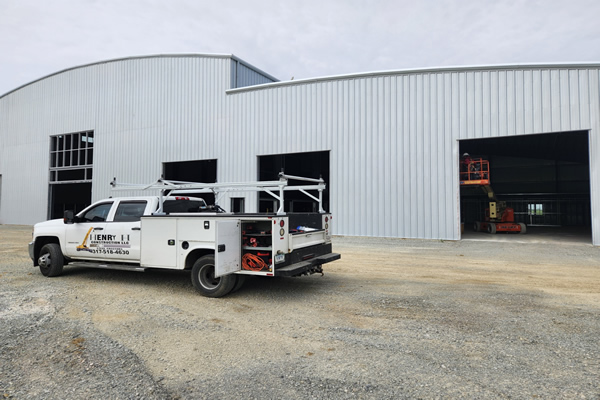 |
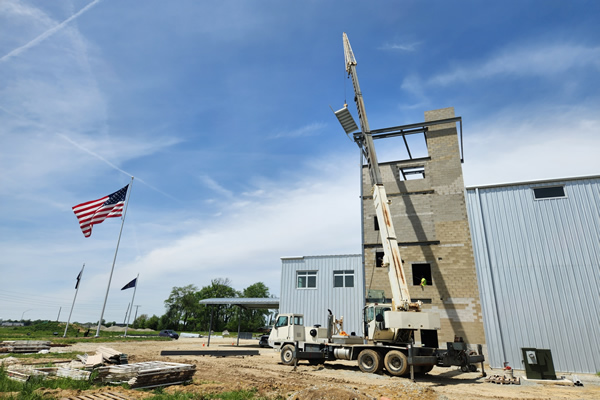 |
| Henry Construction installing the overhead doors. - 5.15 | High flying staircases. - 5.15 |
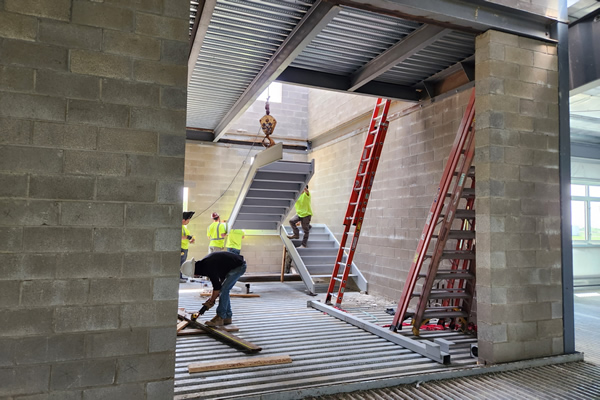 |
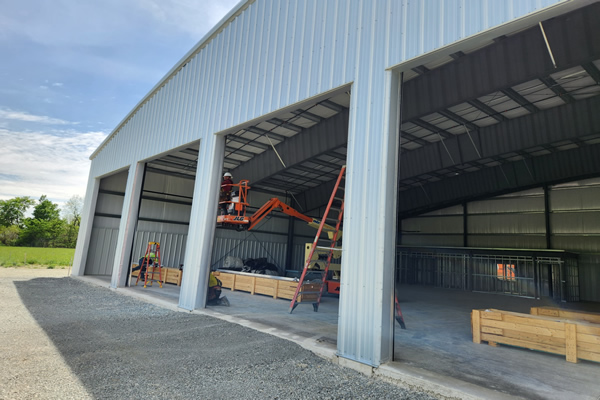 |
| 2nd floor staircase install - south side - 5.15 | Henry Construction working on door frames - 5.15 |
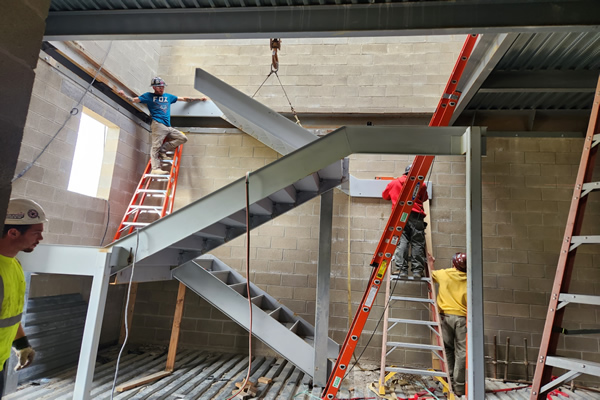 |
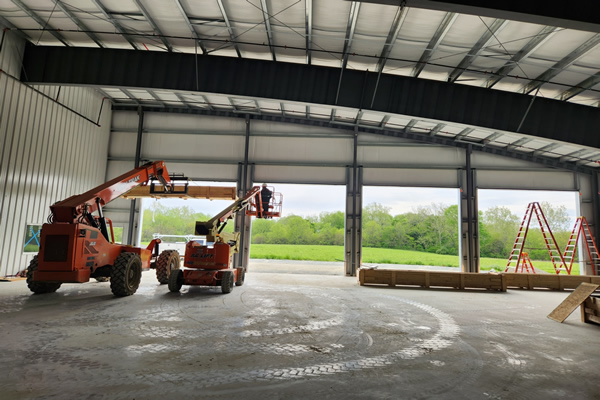 |
| Second floor staircase - south side - 5.16 | Installing overhead doors in the Living History Hangar - 5.16 |
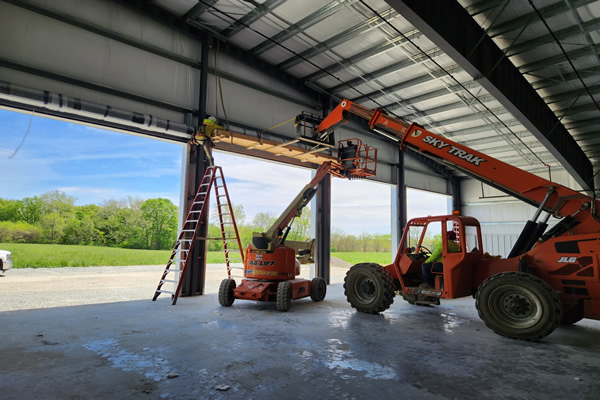 |
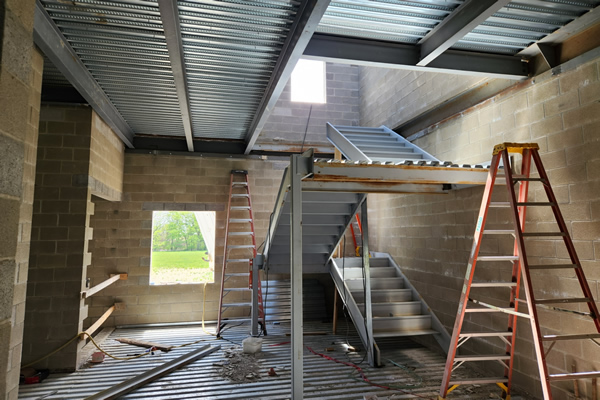 |
| Installing overhead doors. - 5.16 | Second floor staircase - South side - 5.16 |
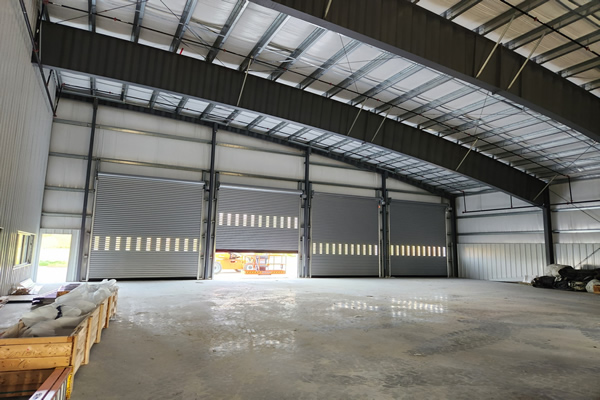 |
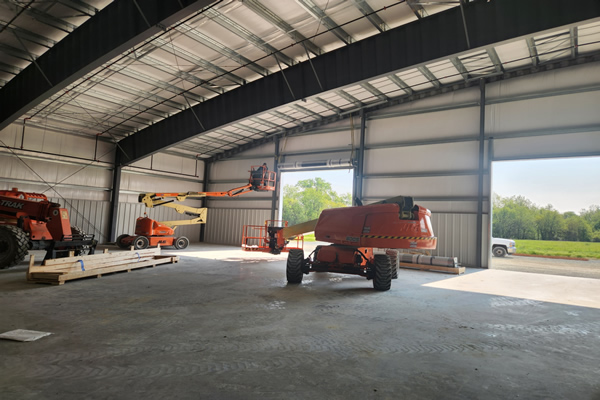 |
| Overhead doors are in! - Living History Hangar - 5.17 | Overhead doors going up in the Maintenance Hangar - 5.18 |
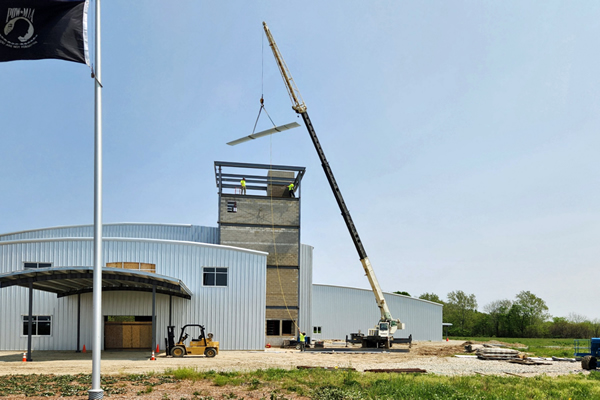 |
|
| Steel floor decking going in - 5.18 | Rear view of the building - 5.19 |
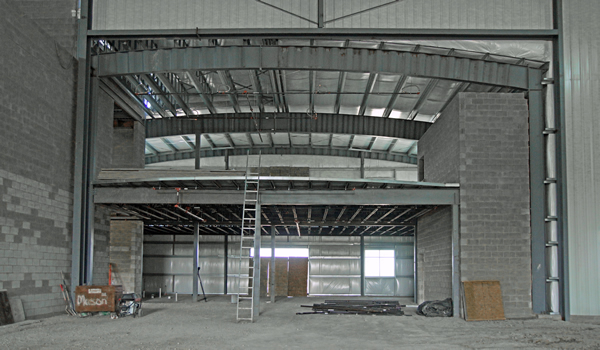 |
|
| Rear double door entrance/exit with windows above - 5.19 | Looking towards the lobby and second floor mezzanine - 5.19 |
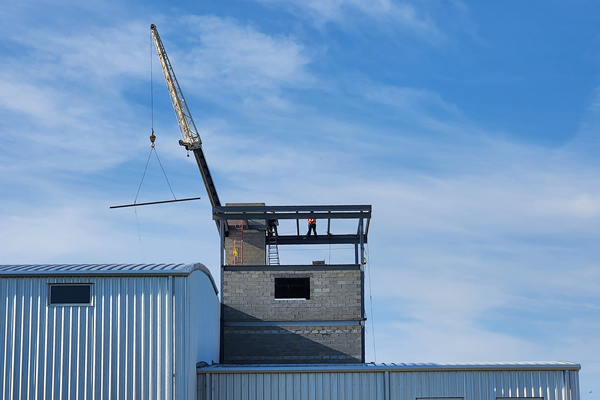 |
|
| May 19th | Working on the tower structure - 5.22 |
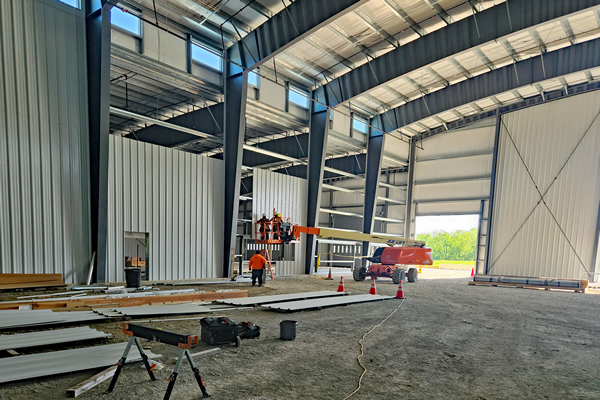 |
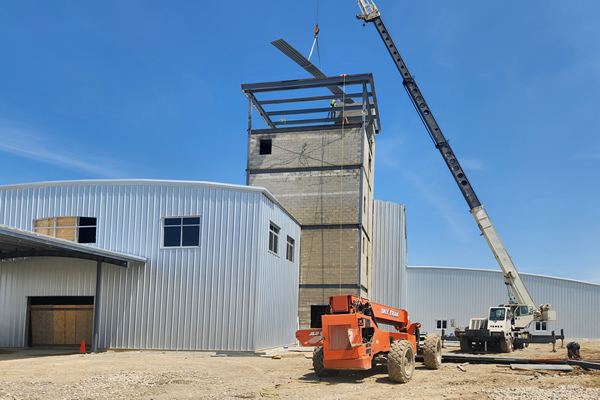 |
| Putting up the steel walls on the Maintenance Hangar - 5.22 | Floor decking for the tower - 5.22 |
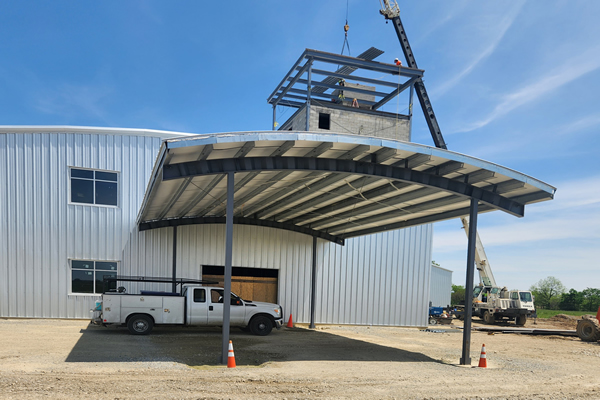 |
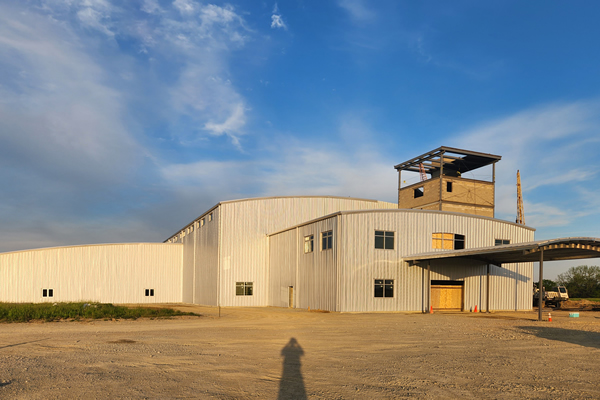 |
| May 22nd | May 22nd |
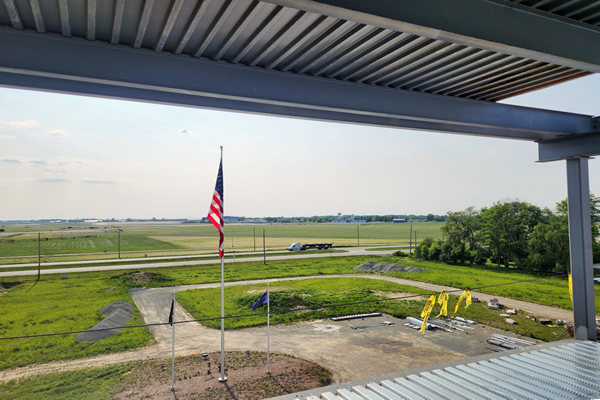 |
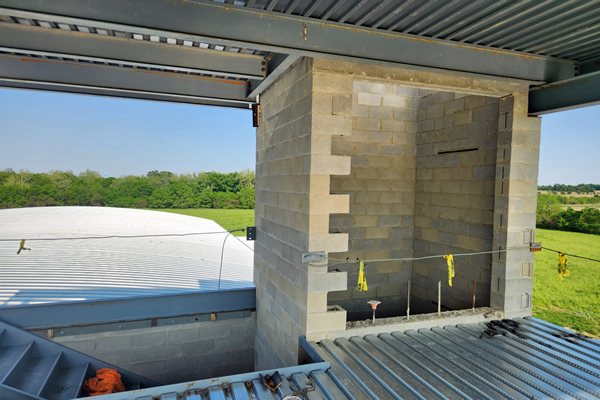 |
| Tower floor decking installed and several roof deck panels installed - Great View (west) - 5.23 | View looking to the south east from the tower. - 5.23 |
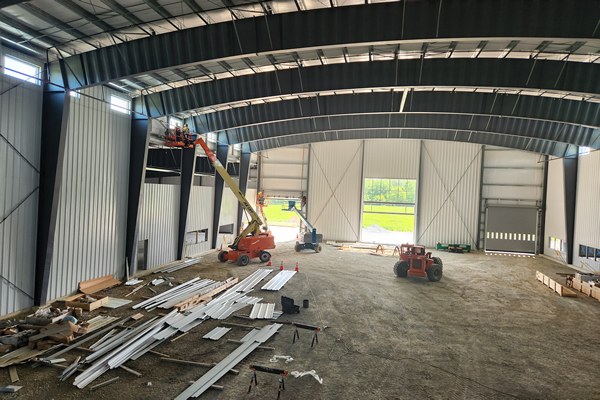 |
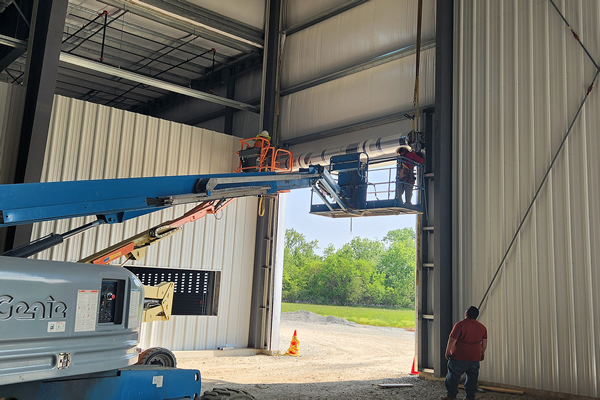 |
| Installing metal interior siding. - 5.24 | Installing the last overhead door - 5.24 |
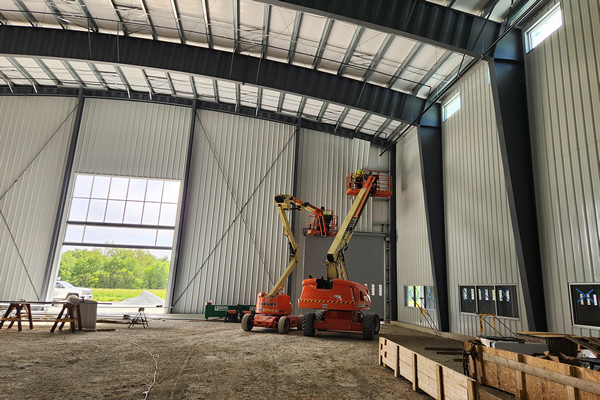 |
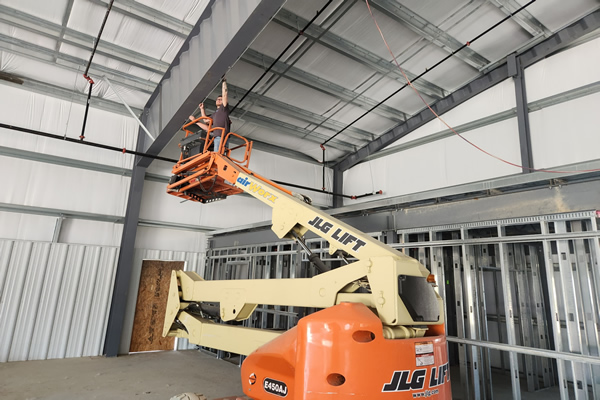 |
| Nearing completion on the steel interior walls. - 5.25 | Running conduit for the ceiling lights - 5.30 |
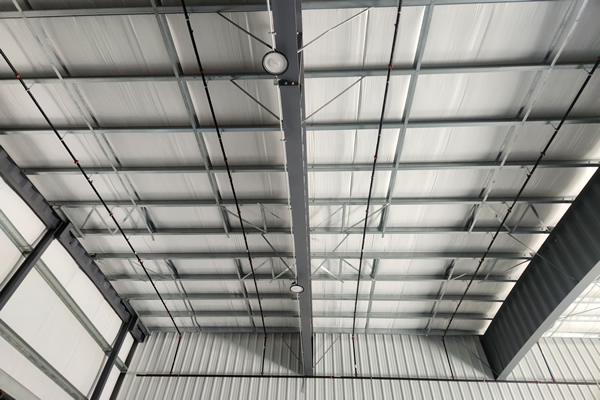 |
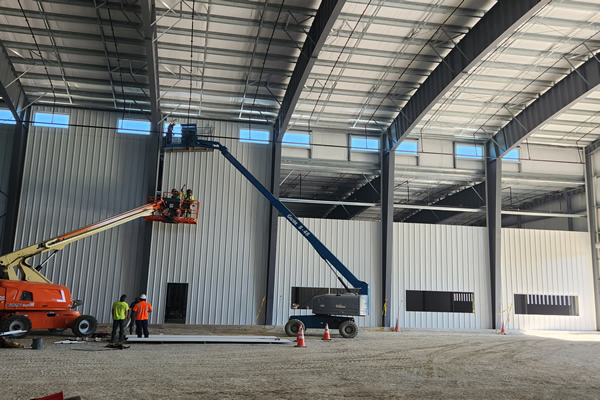 |
| Sprinkler system and lighting conduit - 5.30 | Installing lighting conduit - 5.30 |
EPAGE567 PAGE568 PAGE569 PAGE570 PAGE571 PAGE572 PAGE573 PAGE574 PAGE575 PAGE576 PAGE577 PAGE578 PAGE579 PAGE580 PAGE581 PAGE582 PAGE583 PAGE584 PAGE585 PAGE586 PAGE587 PAGE588 PAGE589 PAGE590 PAGE591 PAGE592 PAGE593 PAGE594 PAGE595 PAGE596 PAGE597 PAGE598 PAGE599